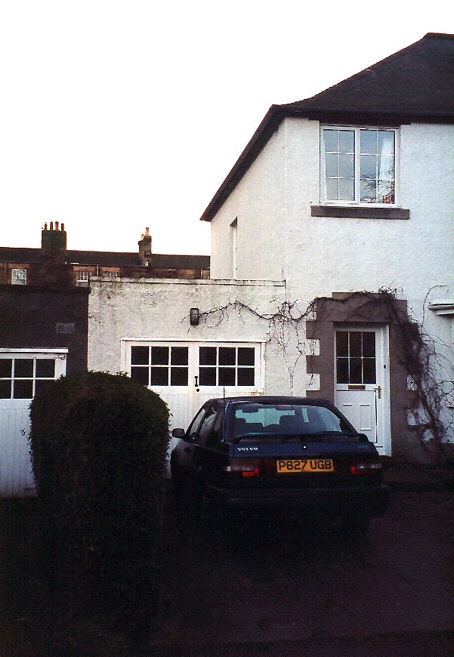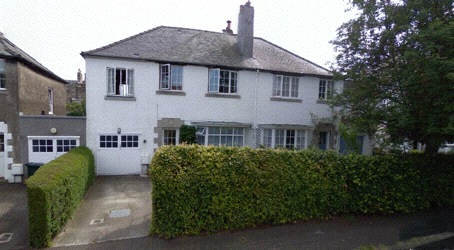
Before
A side extension over an existing garage that increased the sleeping accommodation on the first floor. The extension was designed to fit seamlessly with the existing house on the front elevation whilst on the rear elevation a dormer window is introduced. Due to the existing garage being deeper than the footprint of the existing house, and the requirement to keep to the ridge line and pitch of the existing roof, the new accommodation at 1st floor level is actually down a few steps. By making this small and yet clever design move Munro Associates were able to maximise the space within this area for the clients whilst sticking to the requirements of the planning authority with regards to matching the existing building.

After

